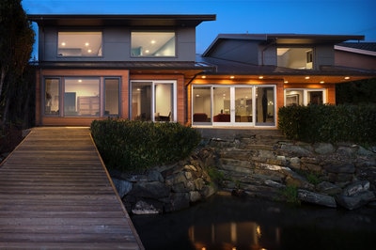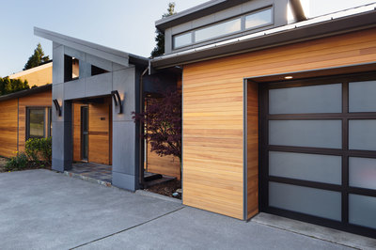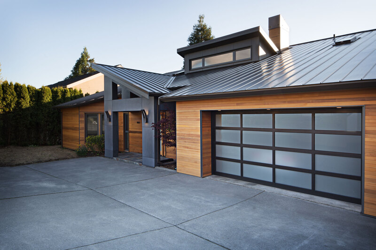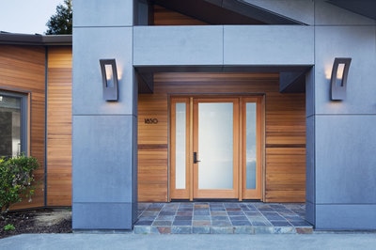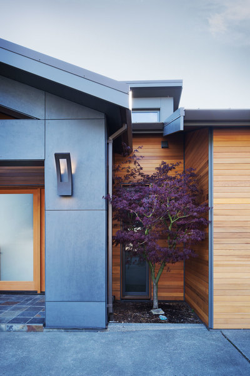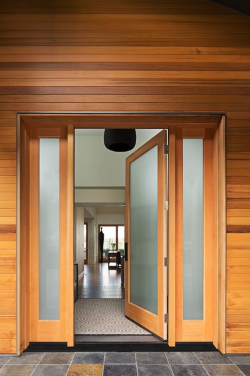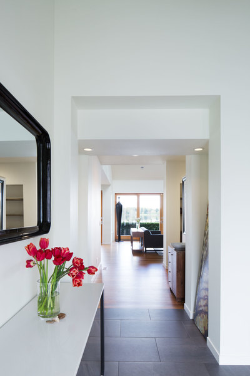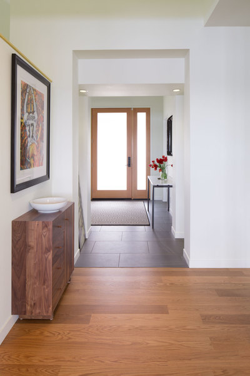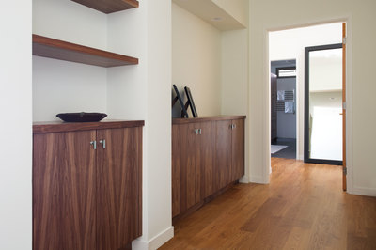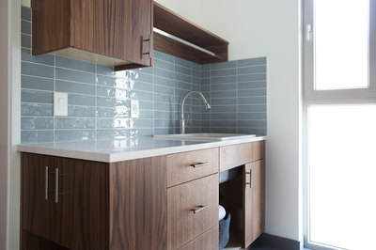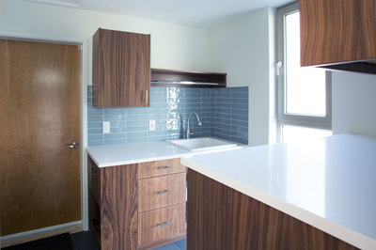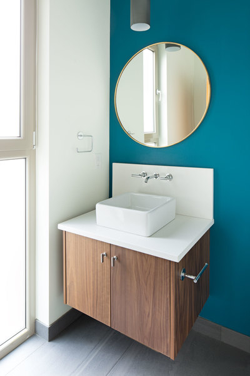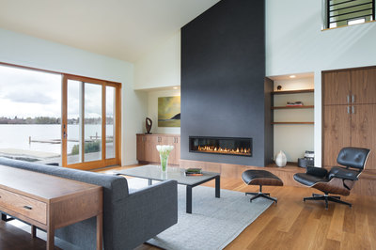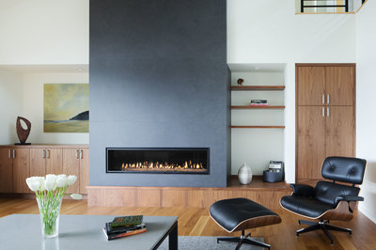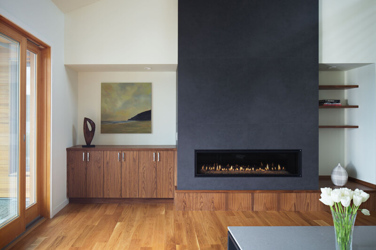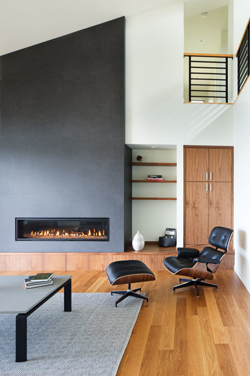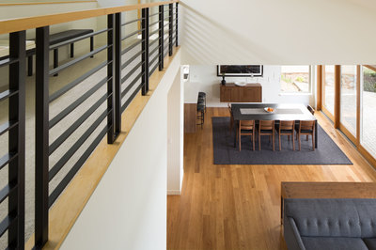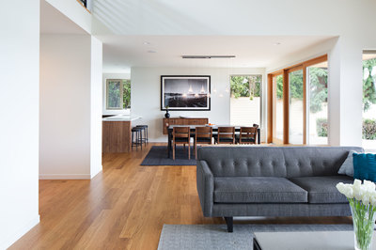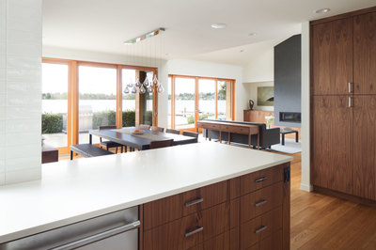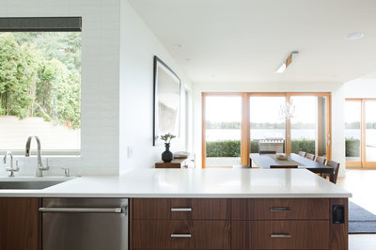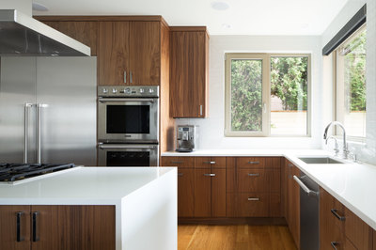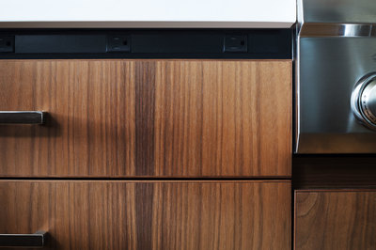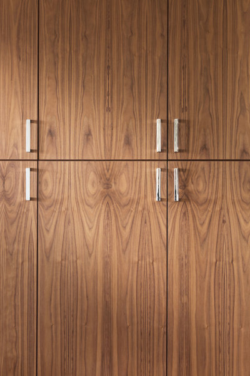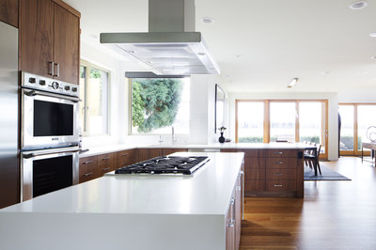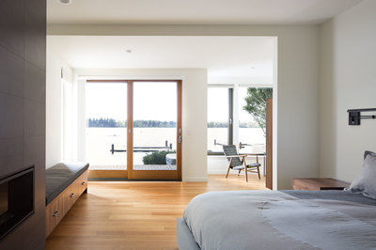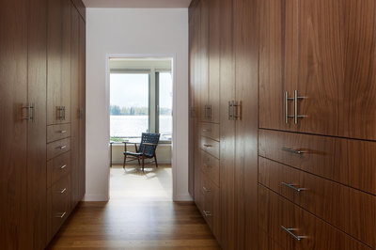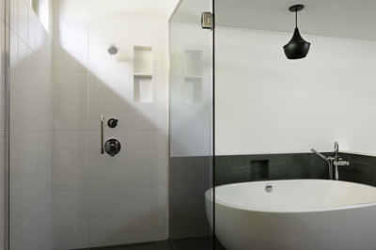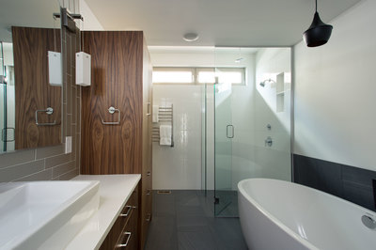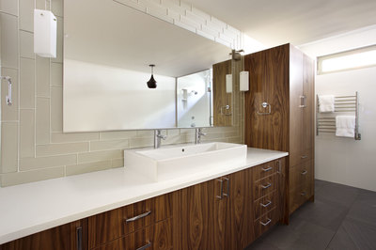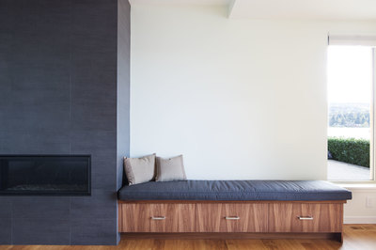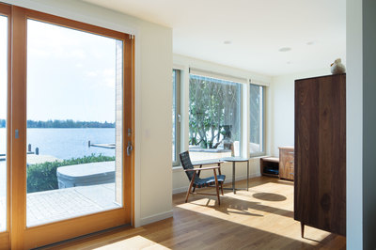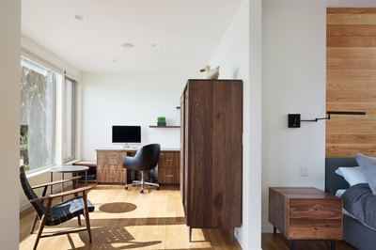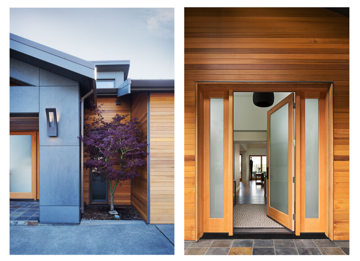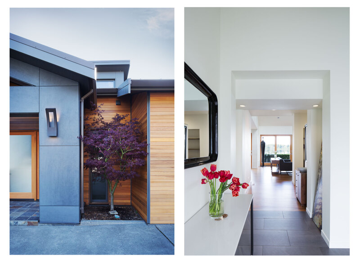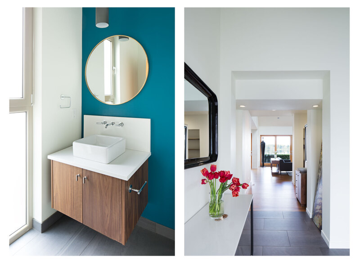lake house
After scoring this amazing home, the clients were excited for their new lakefront location, but the home's style and materials were tired and dated. There was way too much mauve granite, and the 90's building codes were no longer satisfactory.
Working as a team with Chuckanut Builders, Arbour North Architects and Smith and Vallee Woodworks, the home was gutted in order to prepare for a new interior layout, an addition to the second floor, and deep energy retrofits. Cork exterior insulation and new efficient windows were just two of the many upgrades this home received.
Throughout the interior, flat panel walnut cabinets were installed on top of white oak floors. White quartz countertops and simple subway tile kept the home clean and contemporary. The fireplace received a special large format tile, which highlighted the vaulted living room.
Photography by Chris DiNottia
Builders: Chuckanut Builders
Working as a team with Chuckanut Builders, Arbour North Architects and Smith and Vallee Woodworks, the home was gutted in order to prepare for a new interior layout, an addition to the second floor, and deep energy retrofits. Cork exterior insulation and new efficient windows were just two of the many upgrades this home received.
Throughout the interior, flat panel walnut cabinets were installed on top of white oak floors. White quartz countertops and simple subway tile kept the home clean and contemporary. The fireplace received a special large format tile, which highlighted the vaulted living room.
Photography by Chris DiNottia
Builders: Chuckanut Builders
