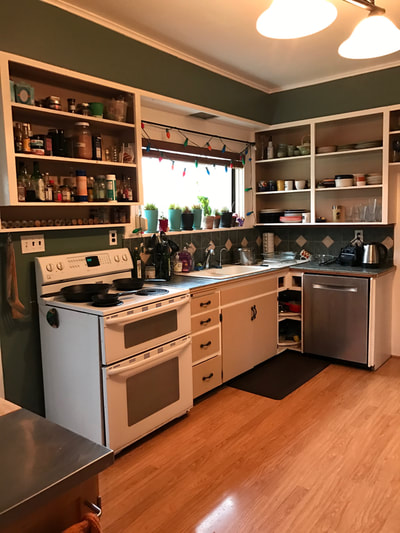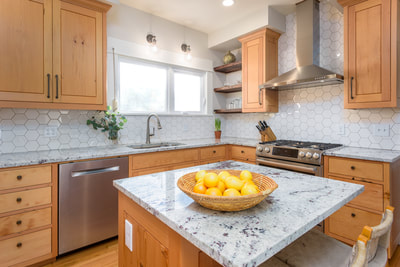|
before and after This charming Sunnyland home needed some TLC when it came to the work flow and function of the kitchen. It is difficult to create a cohesive space where there are literally six doorways to contend with! To find a solution, we relocated the entry to the bathroom (one of those six doorways) to the adjacent guest bedroom. Not only did this provide a great ensuite room on the main level, but also eliminated one of the doors from the kitchen that is now better utilized as a pantry and refrigerator wall. One more door to an awkward under-stair closet was moved to become a coat closet from the entry. This made room for the stove and hood. A small island provides great prep space and a perching zone for the home owner’s daughters.
Refinishing the original fir floor hidden underneath layers of laminate flooring was a great starting point. From there, beautiful reclaimed fir cabinets by Jeffrey Elkins of Renew Wood add tons of function with lots of drawer storage. Light granite and fun white hex tiles keep the space light and bright. Comments are closed.
|
I am going to make everything around me beautiful. That will be my life. - Elsie de Wolfe Archives
January 2018
Categories
All
|


 RSS Feed
RSS Feed